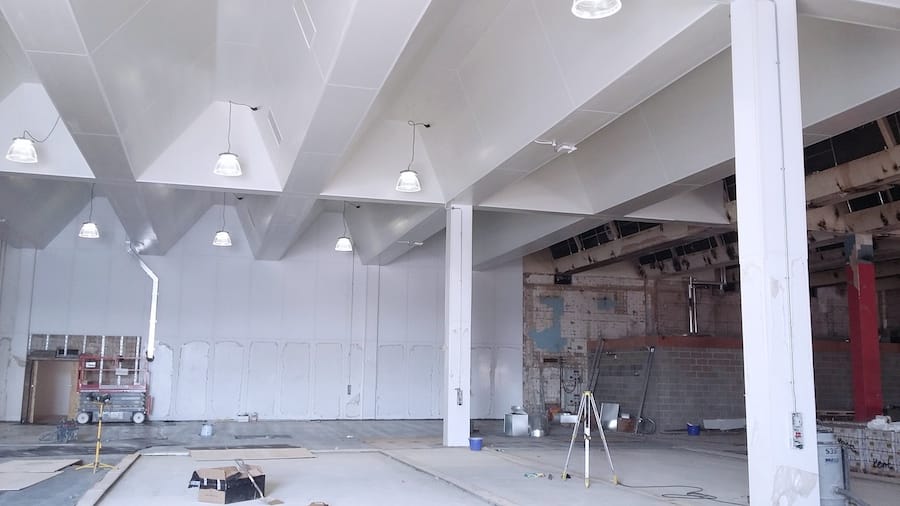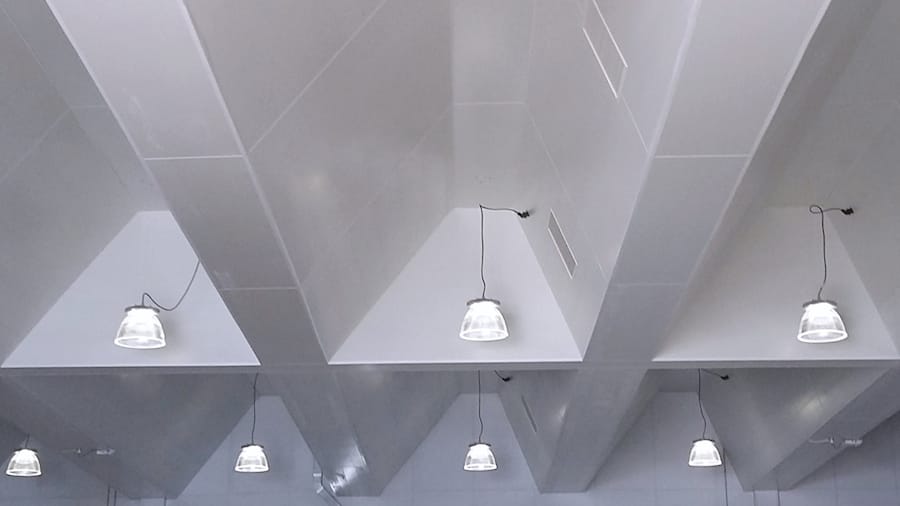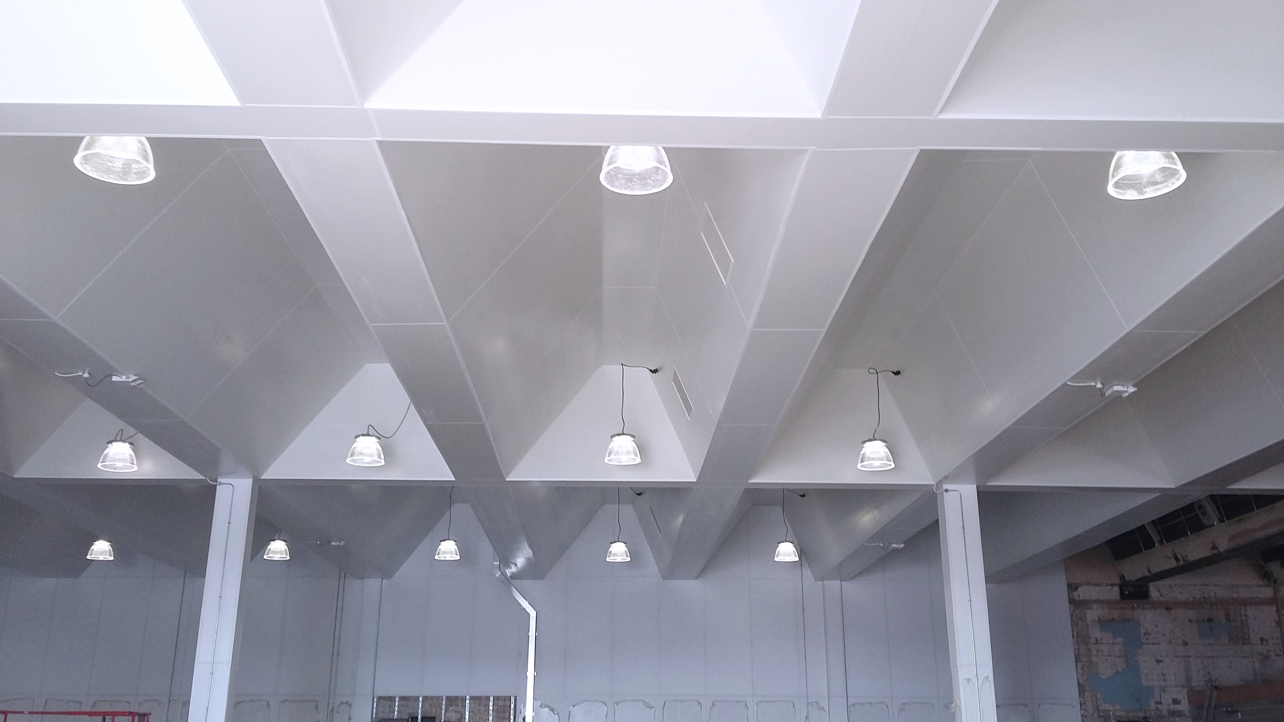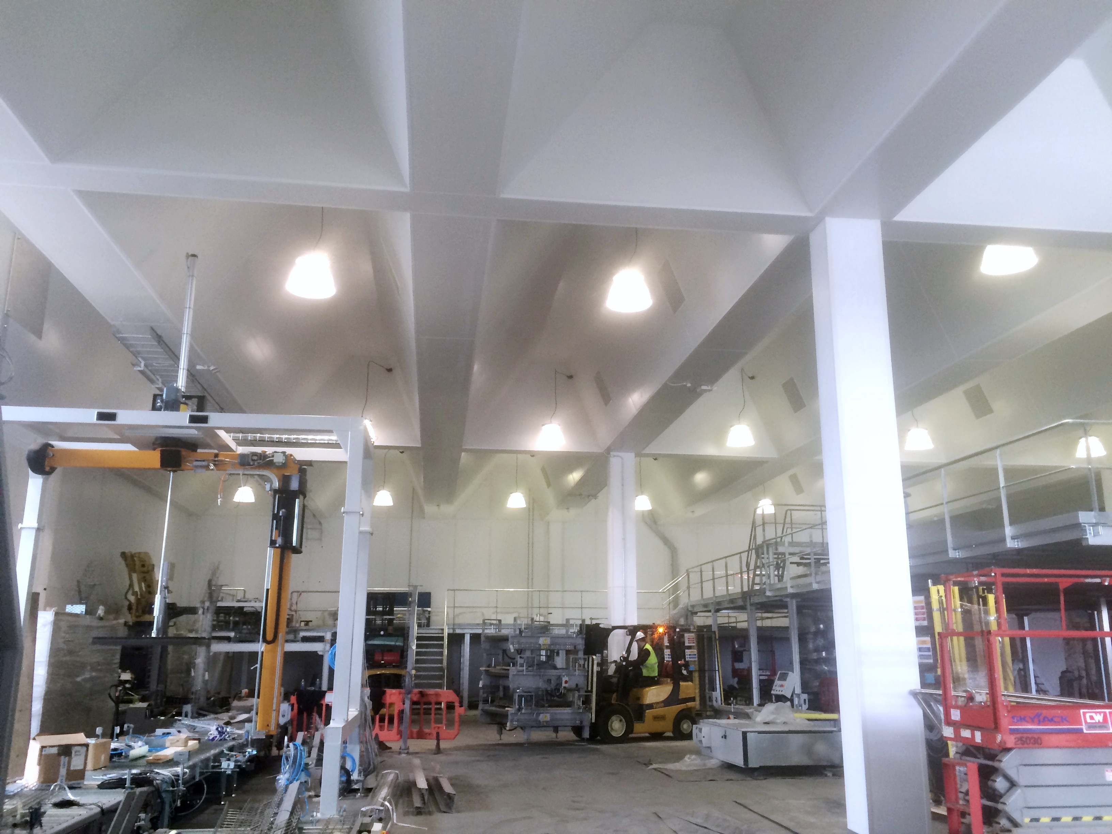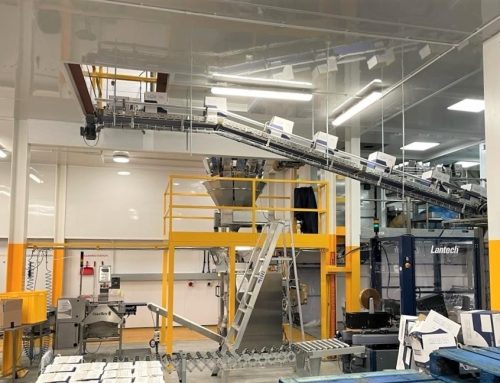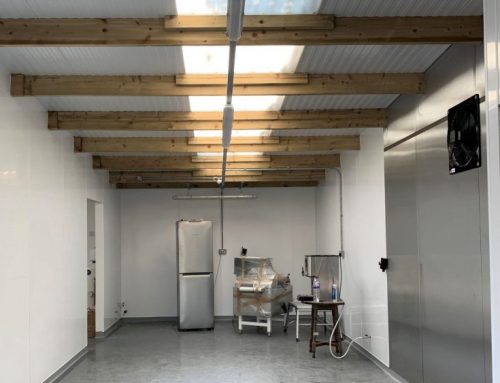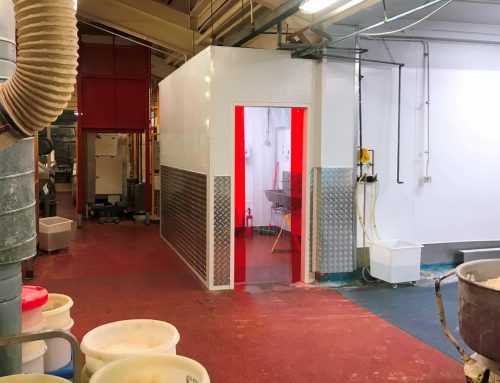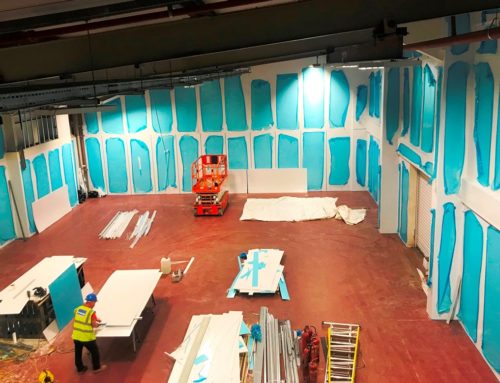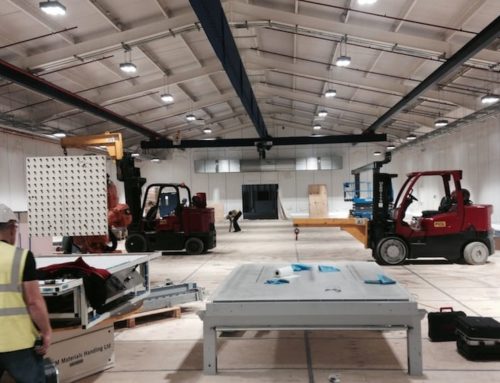Project Description
One of Europe’s biggest drinks bottling plants provided Hygienik with a huge challenge. Over 4,000 square metres of cladding was installed to create a hygienic seal around the walls and the roof eaves of an old industrial building.
During a 10-week installation Hygienik drew upon more than 20 years of cladding expertise to transform the aging factory interior into a bright, hygienic environment that meets EU and UK hygiene standards.
The most technical part of the installation was to accurately thermoform the panels to clad the huge triangular roof recesses which create a repeated pattern above the 1800 square metre floor area. Each roof cavity is 15m long, 6m wide and 5m high. Cladding sheets were expertly formed to fit around the roof’s horizontal steel beams and the vertical steel supports.
Hygienik’s MD, Matt Papworth said “We are very proud of the finish achieved by our experienced team. There are very few installers in the UK or the world who could deliver this kind of project, where angle presented a new challenge.”
For a case study featuring large photos see the project file. If you have a challenging cladding project, call us now on 01274 578051.


